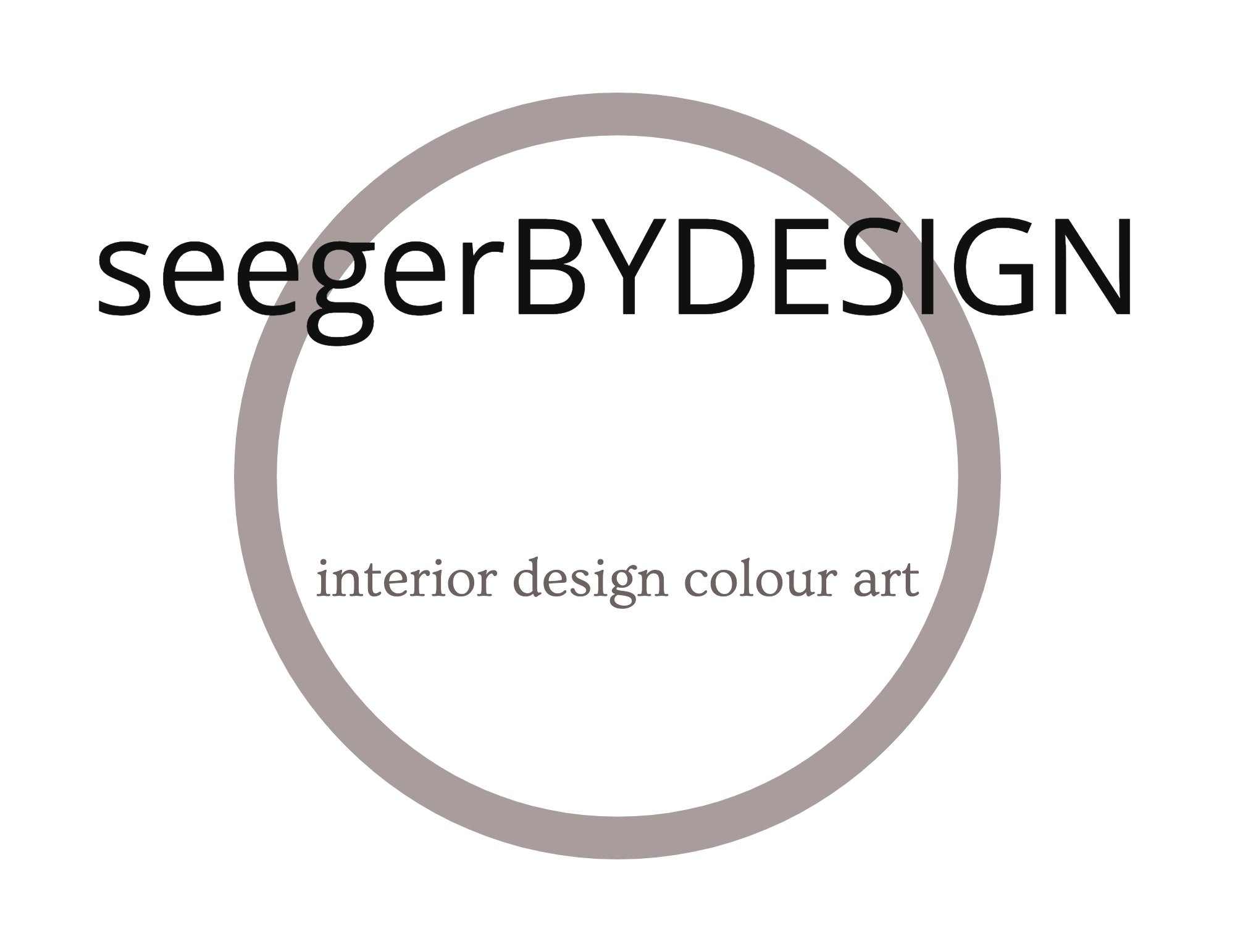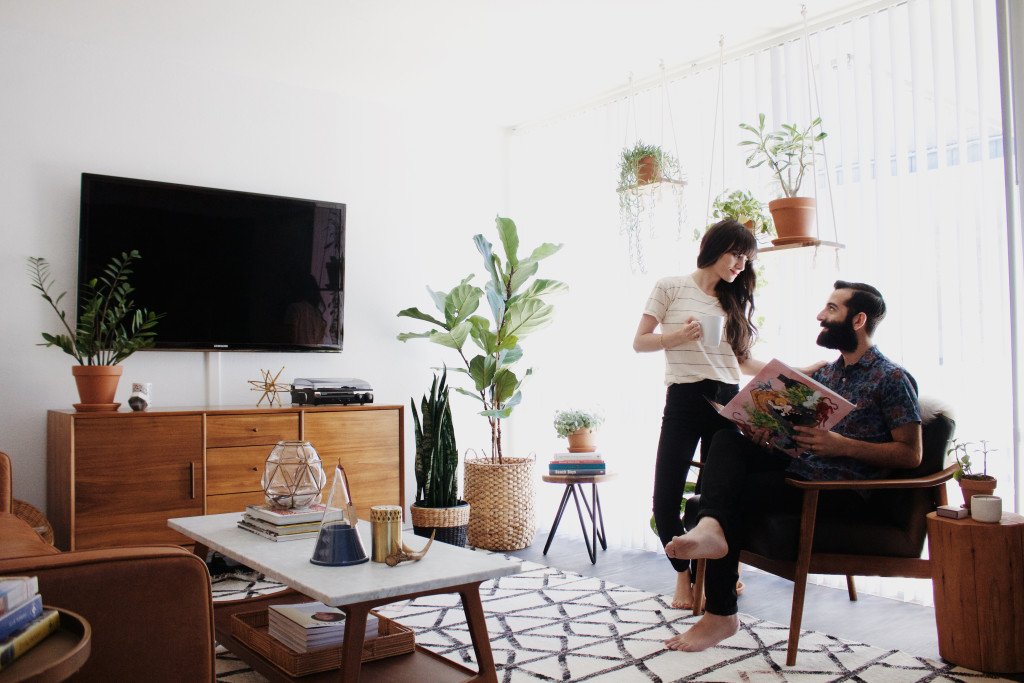Space Planning
You don’t need to make structural changes for space planning – appropriate placement of furnishings can make a space more functional, comfortable, and aesthetically pleasing…
Image via New Darlings.
The brief to space plan an open plan living and dining area:
square space with clear demarcation of living and dining
living and dining to have equal emphasis
living to be informal yet intimate for socialising and ambient at night
clear flow of traffic between the areas
dining to be flexible for family meals for 4, or entertaining for 8.
Tips:
Asymmetrical placement of seating offers an informal feel and makes conversation easier. Choose seating at right angles.
A sofa table behind a sofa or occasional chairs can further help to separate the zones.
Even an informal living area benefits from a focal point – orient your furniture to highlight it – a view, a painting, or a fireplace.
Rugs link the separate pieces of furniture and anchor the space, adding to intimacy.
Include a rug under your seating – have the seating positioned consistently on the rug – either all the legs on the rug, the rug half under each piece; or just the front legs of each piece on the rug.
Include occasional tables and lamps for function and ambience – you don’t want to have to stand up to put your coffee cup down – surfaces should be in easy reach of your seat.
Create a clear path between the living and dining – you don’t want to be navigating an obstacle course.
In a narrow dining space – consider a flexible arrangement – an extendable table. Allow at least 90cm between the back of the dining chairs and other furniture or walls for ease of movement.
Consider an oval table for a narrow space as they also encourage conversation (no one wants to be the 7th member of the table and sitting at the end….)
A low hanging pendant over the table with a dimmer creates intimacy and ambience – turning that pasta dish into four courses…
Then, stand back and observe - does the room feel balanced – is the scale of the pieces consistent and appropriate for the size of the room.
You don’t want all the pieces around the perimeter walls with a corridor down the middle; nor do you want all big pieces on one side, and small dainty pieces on the other - aim for a space that is of equal visual weight on the left and right.
Image of Module 4 by #IDIstudent @revisededitionstyle
So, whether working to a client’s brief, or wanting a change in your own home; spatial planning effects how you feel in the room… it is comfortable, functional, and pleasing to your eye.














